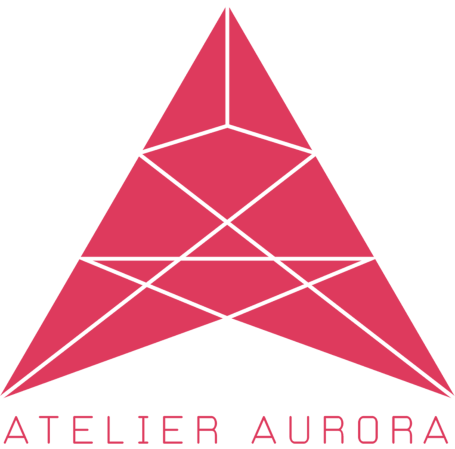Process
The 8-step ADEA process
Step 1: Inquire
Call us or send us an email, informing us of your design needs. Let us know who you are, what you need, what you like, what you hope to attain, anything! If you’d have photos of the property you wish to develop and supporting documents (lot titles, sketch plans, etc.), this helps too. Since a lot of inquiries come in on the daily, more supporting documents mean more serious queries. The more complete the information the faster we can revert back to you!
Step 2: Discuss
We will acknowledge your message and where possible, set an initial consultation meeting where we can discuss further your design needs and requirements. This will enable us to gauge the scope and nature of work. We will then revert back with a proper proposal showing transparently the breakdown of fees, step-by-step breakdown of our service, what you can expect from us and also, what we will need from you. For out-of town sites, process 1 and 2 can be done online.
Once you’re ready, we sign off and initiate the contract.
Step 3: Define
Once both our parties have come to a mutually- beneficial agreement, we will set an ocular meeting to document any existing conditions, conduct field studies and gather any relevant architectural data to define the parameters of the project. This is also where we will pick your brain so you, too, can define how you want your space or structure to be like.
Step 4: Design Schematics
This phase of the architectural design service is also know as SD or Schematics Design Phase, as you would find in the contract.
During this, we will take the information we’ve gathered to create studies and design options for your consideration. We will generally present these options in the form of charts/ graphs/ space programs, concept boards and sketches, so you can visualize the different routes your project could take.
Of course, now that you have a better visual, you will also have the opportunity to request any modifications you’d like us to make to your preferred design. Once we have a meeting of minds, we are now ready to develop the design!
Step 5: Design Development
At this point, we will take the schematic design you selected, as well as any requested modifications, revise the design as necessary, and begin refining the design.
This phase may require additional give and take as we work with you to finalize the details of the design before moving into the next phase. A successful project is always one where there is a 2-way effort and collaboration between us, your designers, and you, our client. Here, the studio will delve deep into the details of the design and draw up the architectural plans, details, estimates, material specifications.
Step 6: Contract Documents
By now, we will have settled on a final design and will start to engage our consultant engineers for the intestines of your beautiful space or structure.
The studio will now make the technical drawings, notes, and technical specifications necessary for bidding, construction, and permit application. This includes structural, architectural, mechanical, electrical, plumbing and electronic plans, depending on what the project requires. Yes, the blue-prints you often see in the movies are what comes out of this phase! Contractors will use these detailed drawings and specifications to prepare for the next phase in the architectural design process. Authorities will use these to grant you building permits and Notice-To-Proceed as well!
Step 7: Assistance & Support
Having an architect on your side during the bidding phase of construction is like having a good broker - it yields great advantage to you. Often times, it also equates to lots of savings! At minimum, we can aid you in developing a list of qualified contractors for your bid list and submitting bid packages to bidders. But we can also review submitted bids, provide analysis, and help you compare the cost figures that you receive from your bidders.
This phase will ensure the contractors you are considering for your construction project are actually studying the blueprints correctly and are providing an accurate price for your project.
This also applies to owner-supplied materials and suppliers.
Step 8: Construction Phase
Finally, once you have selected a contractor and construction is under way, we will administer the construction process to assure conformance with design intent and our standard of quality. We visit the site during construction milestones, and address any field conditions, and clarifications as they arise.
Done! Once the work is satisfactorily completed, we will now turn-over the space/ structure for you to enjoy!
